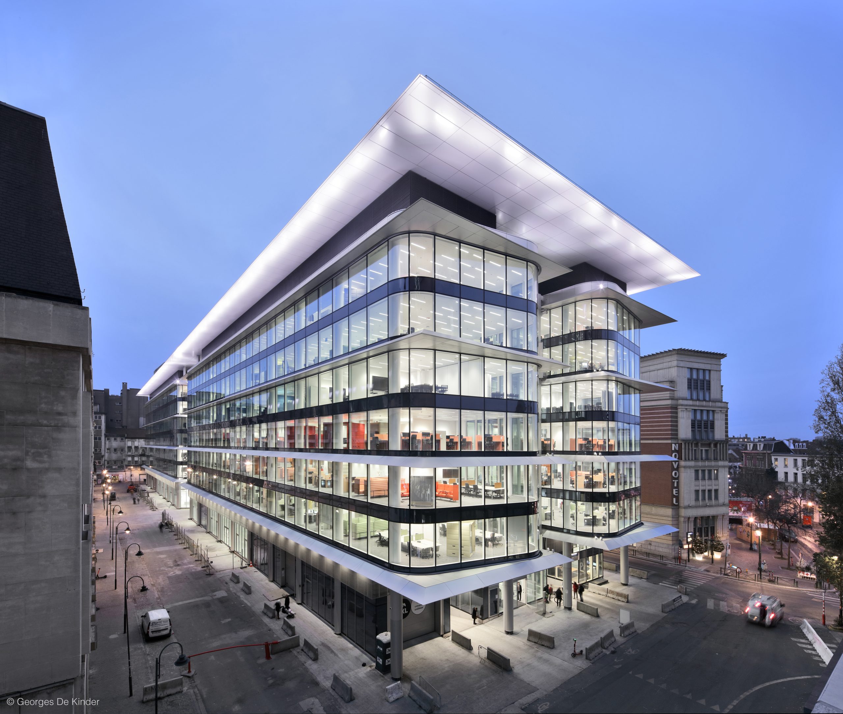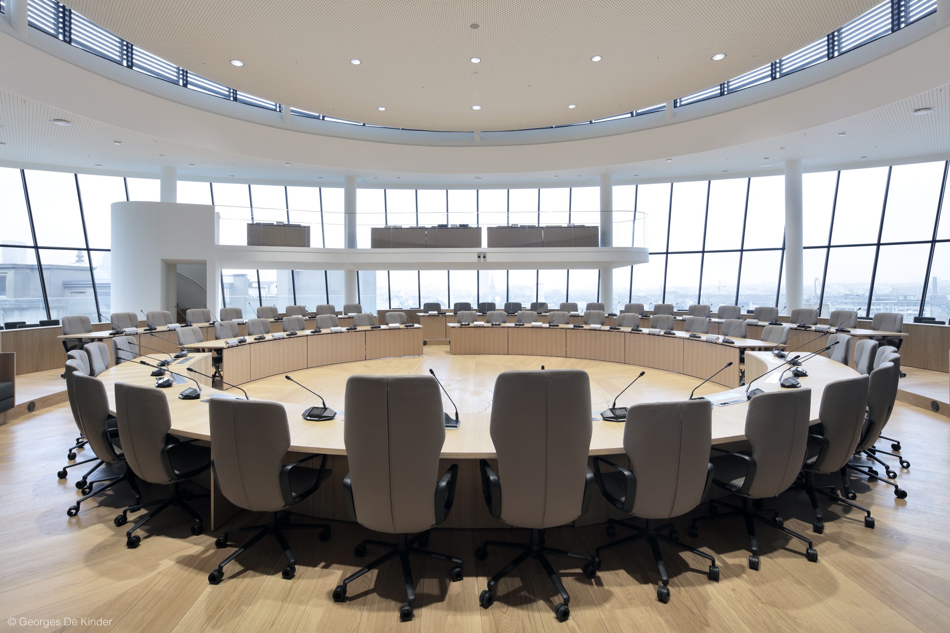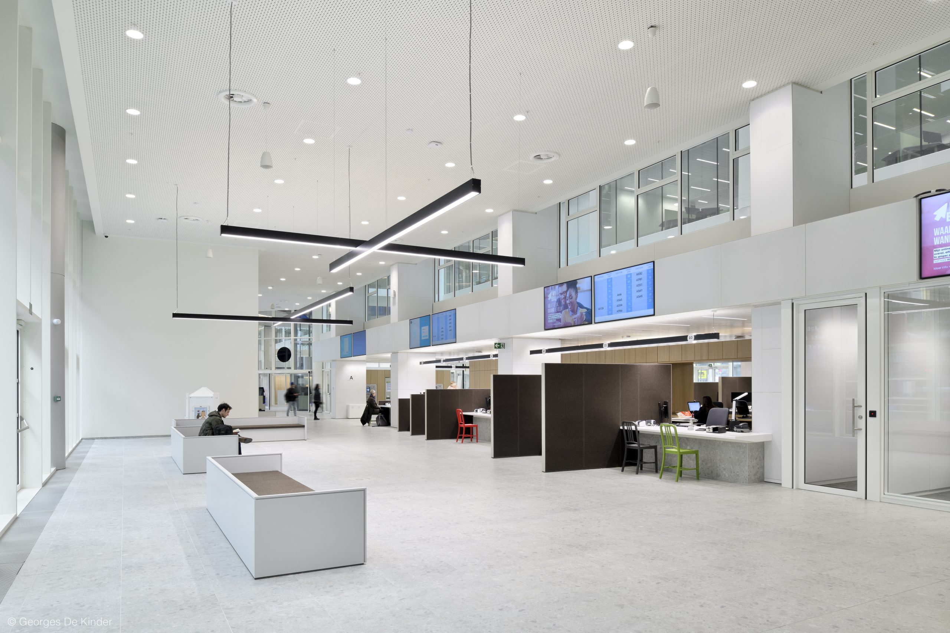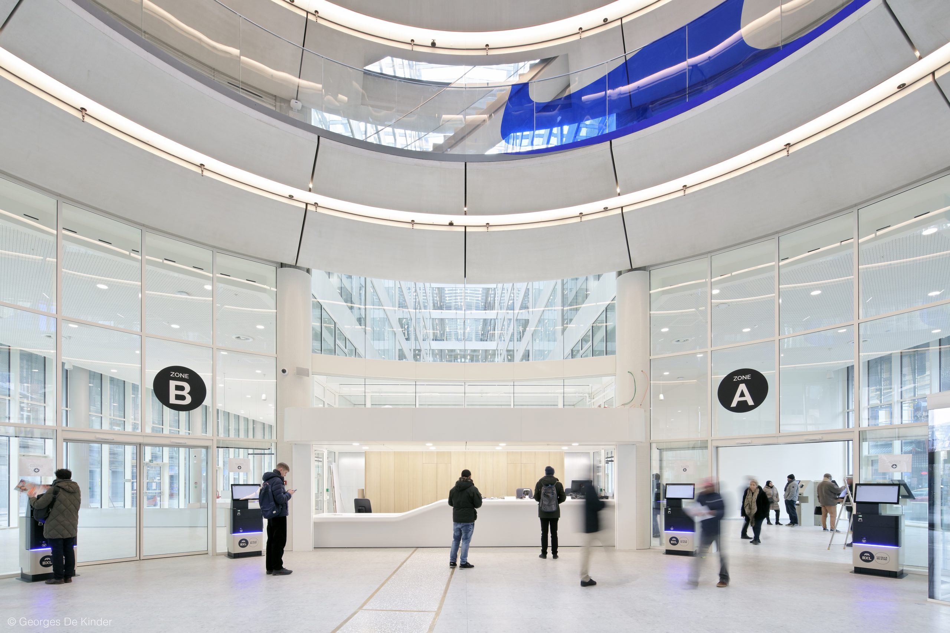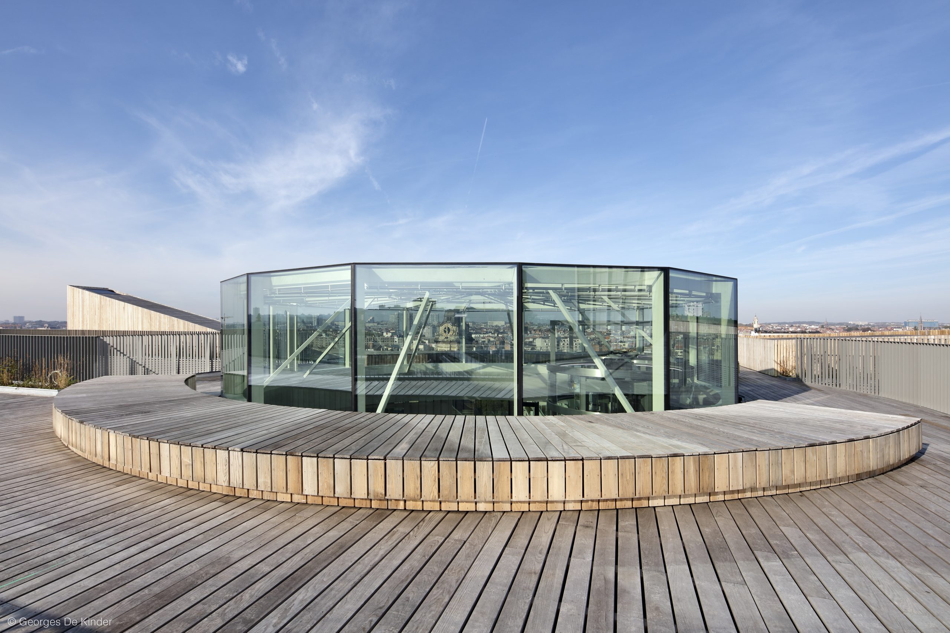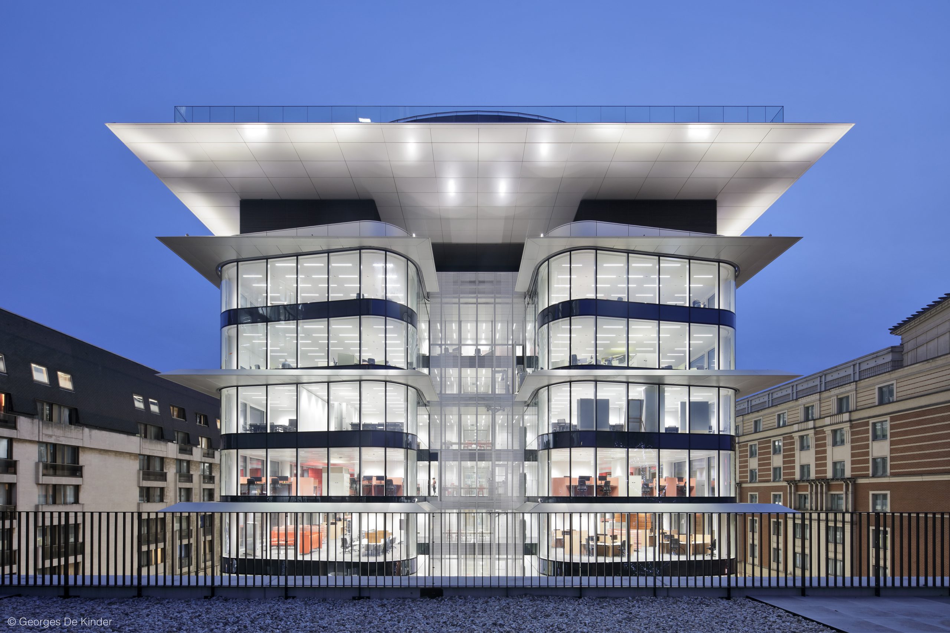
A new administrative center for the City of Brussels
On the site of the former Parking 58, Brucity, the new administrative centre of the City of Brussels has arisen.
The building covers an area of 37,000 m2 spread over 12 levels. It features some forty counters designed to welcome the public and is the new working environment for some 1,700 civil servants.
The main eye-catchers are the imposing ground floor atrium and the eighth floor with its circular council chamber. The panoramic roof offers breath-taking view over the Brussels skyline.
The 4-level basement (22,500 m2) includes 109 parking spaces reserved for the City, a 176-space bike park, a 450-space public parking lot operated by Interparking, and 1,500 m² of archive space.
Consideration has been given to the entire design from the outset, in order to minimize the ecological footprint and operating costs of this new building, which has been awarded the BREEAM “VERY GOOD” label. The building’s architecture is in line with the concept of sustainable development.
